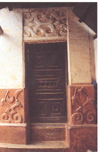Jan 25, 2016
Vernacular Architecture in Ghana
The phrase built environment refers to the human-made surroundings that provide the setting for human activity, ranging in scale from personal shelter to neighborhoods to the large-scale civic surroundings. The term is widely used to describe the interdisciplinary field of study which addresses the design, construction, management and use of these man-made surroundings and their relationship to the human activities which take place within them over time.
CEFIKS focuses on indigenous architecture and other built forms in Ghana and the influences brought on these local built forms through contacts with outside world.
Ghana originally consisted of many different tribes and ethnic groups. Their traditional architecture was influenced by factors as available materials and technological limitations, economic, social relationship within the community and religious beliefs. That makes all the tribes different in many ways, above all in architectural style.
As local vegetation is linked to climate, grouping architecture by climatic region helps to explain construction techniques. While there may be an infinite number of architectural variations between villages, inhabitants are still limited to the availability of materials in their certain climatic zone. So while scale, function and details can vary, construction techniques are broadly similar due to the inherent properties of these materials.
In northern Ghana, individual huts are linked together with mud walls to create compounds. These villages consist of conical moulded huts for sleeping, cooking and washing as well as huts for food and livestock. Everything in these villages is created with mud including walled thresholds, seats and shelves.
The architecture of the Akan people is characterized by the courtyard house, a building type that became a base for all the different types of buildings. The construction of the courtyard house was of timber framework covered in mud and a steeply pitched thatch roof. They painted the upper part of the building white, and the lower part red. The ground floor was raised, sometime up to two meters. An example of the typical traditional courtyard house is the “shrine” house, which consists of four buildings enclosing a central courtyard. The courtyard is a place for music, cooking and religion. The courtyard houses were well adapted to the climatic conditions in the area with ventilated ornamented screen walls, and partially roofed outdoor space as shelter for sun and rain.
The Asante Traditional Buildings are the only surviving examples of traditional Ashanti architecture. Their design and construction, consisting of a timber framework filled up with clay and thatched with sheaves of leaves, is rare nowadays. All designated sites are shrines, but there have been many other buildings in the past in the same architectural style. They have been best preserved in the villages, away from modern construction and warfare. The traditional Asante buildings are listed as World Heritage property by UNESCO, and are described as impressing in terms of construction, design, cleanliness and comfort.
Click here to visit gallery

